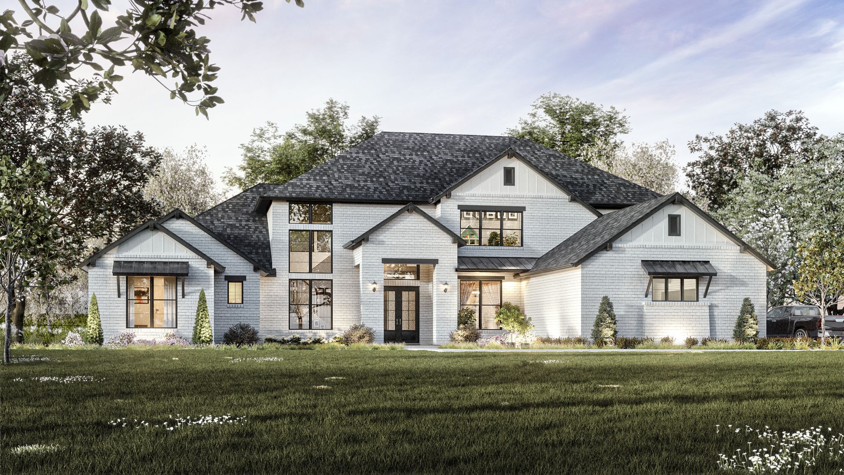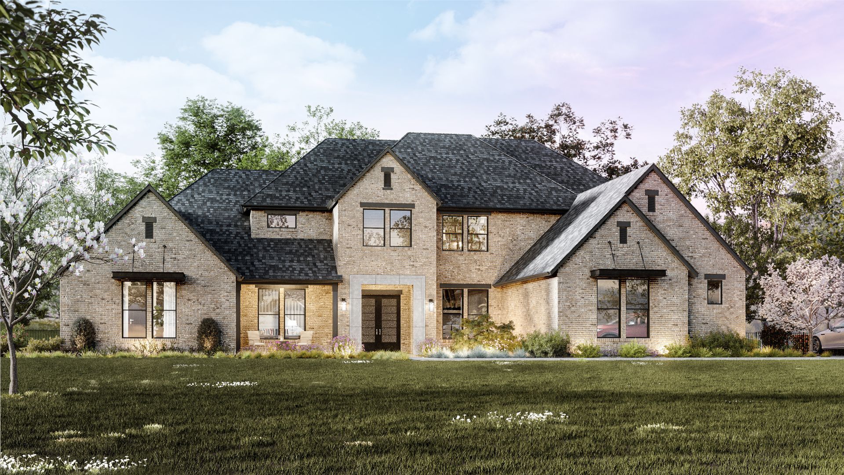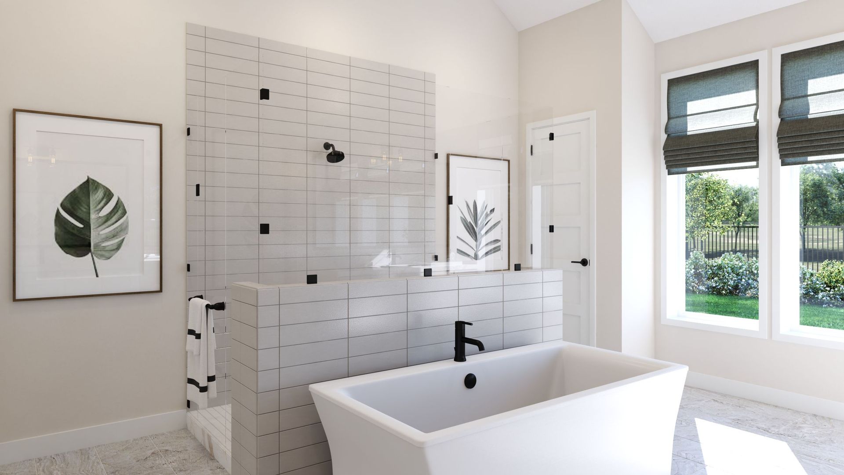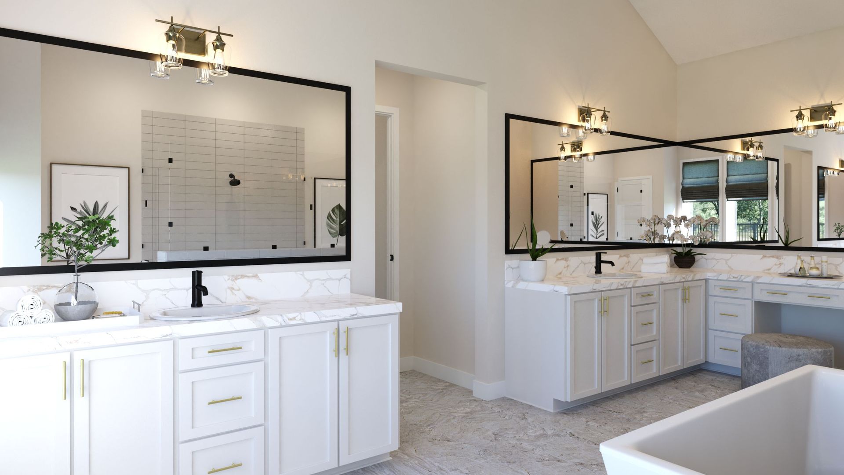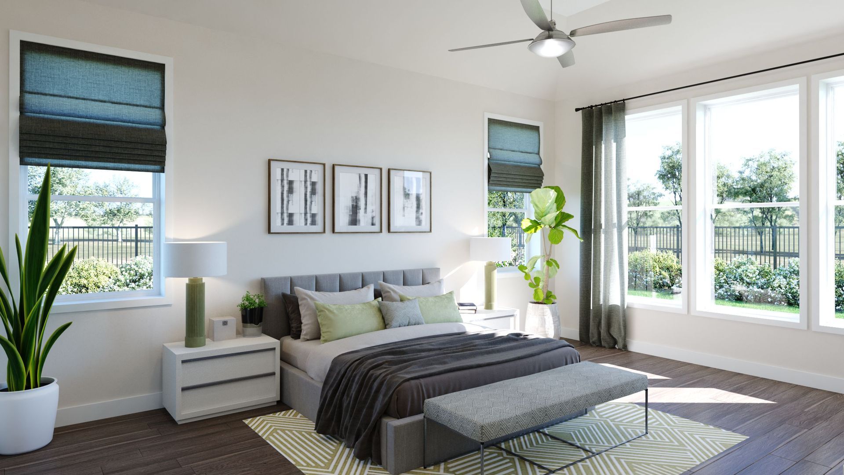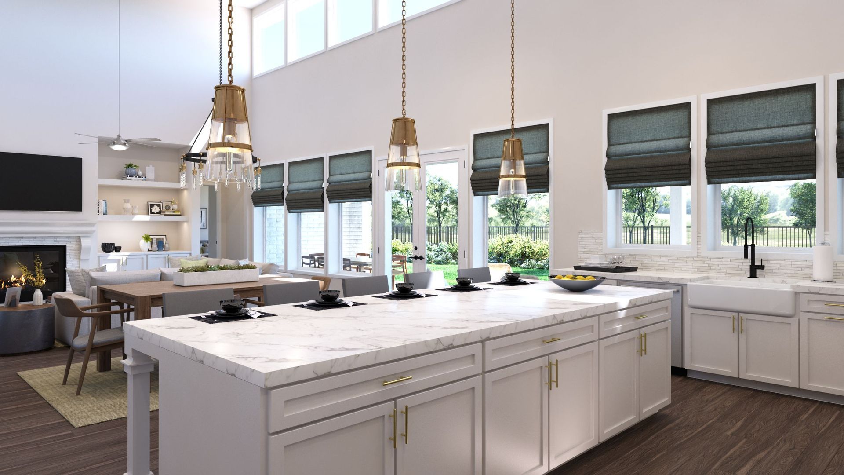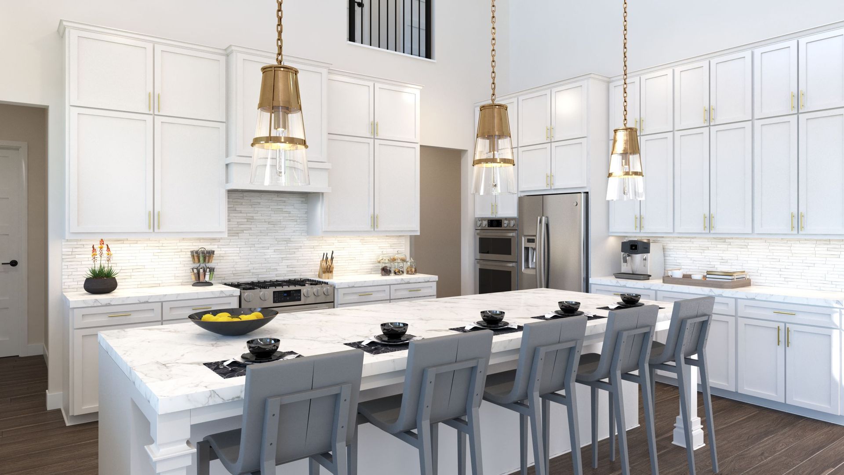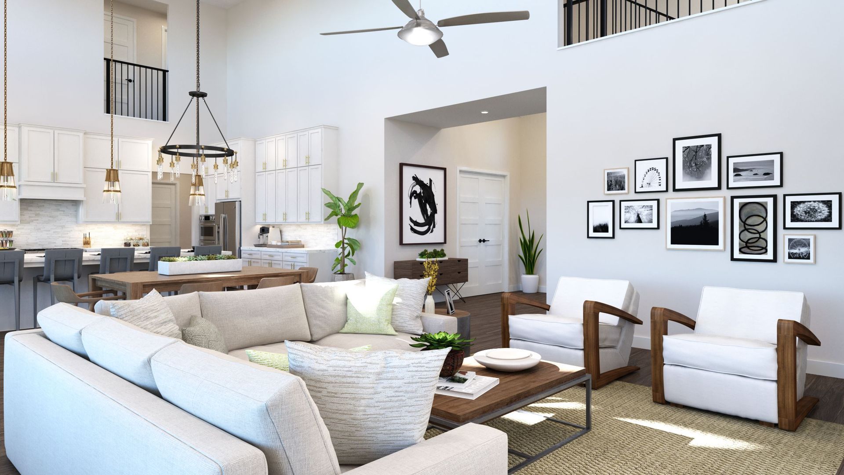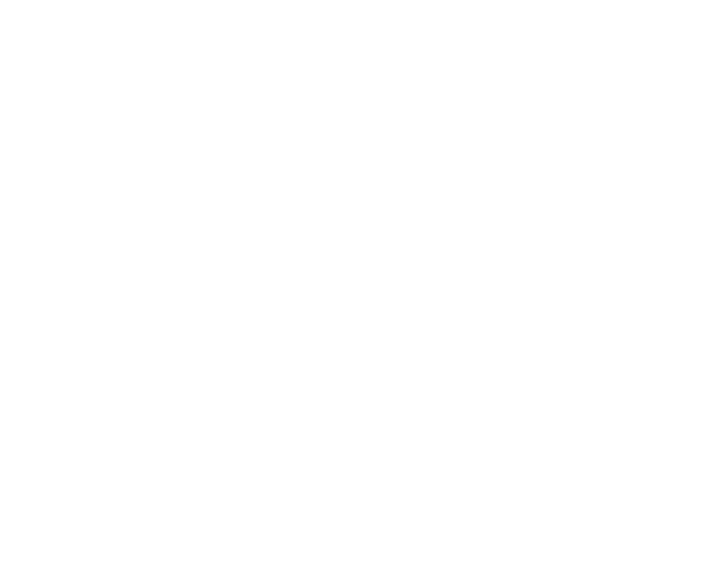MILES
Our Communities
Our Communities
4 Bedroom
4.5 Bathroom
3 Garage
MILES
4 Bed | 4.5 Bath | 3 Car Garage | Study | Flex Room | Game Room | Media | 4,690 SQ FT
Elevate your lifestyle with the breathtaking Miles floor plan, now available in The Arbors at Lakewood Village. This expansive two-story home boasts an impressive 4,690 square feet of living space, featuring 4 bedrooms, 4.5 bathrooms, a dedicated media room on the main floor, and a spacious 3-car garage. Designed with modern families in mind, the Miles delivers luxury, functionality, and timeless elegance in every detail.
The main floor of the Miles is a haven of comfort and convenience. The open-concept layout seamlessly connects the gourmet kitchen, equipped with high-end finishes and a large island, to the dining and family rooms, creating an inviting space for entertaining or enjoying time with loved ones. The luxurious primary suite offers a private retreat with a spa-inspired bathroom and an oversized walk-in closet. The inclusion of a first-floor media room ensures your family has a dedicated space for movie nights or entertaining. Upstairs, three additional bedrooms with ensuite baths and a spacious loft area provide ample space and flexibility for family members or guests.
Nestled on a premium half-acre lot in The Arbors at Lakewood Village, this home extends its luxury to the outdoors. This sought-after North Dallas lakeside community offers wooded nature trails, a future Town Hall park, and the convenience of an on-site elementary school opening in Fall 2025. Located off Eldorado Parkway near the Lake Lewisville Toll Bridge, The Arbors perfectly combines serene surroundings with proximity to the Dallas-Fort Worth metroplex. The Miles floor plan is the ultimate expression of lakeside living, offering your family the perfect blend of space, style, and sophistication.
FLOORPLAN
SAY HI!
Ready to explore a home designed around your needs? We're here to help you find the right plan that matches your lifestyle. Reach out to speak with our sales team or schedule a visit to one of our design-forward model homes.
CONTACT US
MENU
MENU
IMPORTANT LINKS


